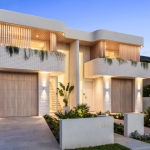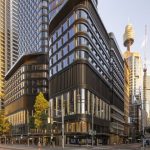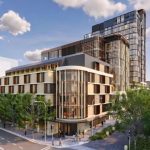Projects added to multi-billion dollar Penrith pipeline
Penrith CBD is on the cusp of change with the designs of two major council projects moving forward.
Woods Bagot was this week announced as the winner of the council chambers’ design competition to revamp the current chambers at 129-131 Henry Street.

GALLERY
Meanwhile, the winning design for a commercial building at nearby Soper Place is yet to be announced. These developments come as the city’s new 10-year community strategic plan enters the consultation phase to create the “ultimate road map”.
These projects are the latest additions to the multi-billion-dollar western Sydney city development pipeline. Several of the region’s most active developers—Frasers Property Industrial, Cabe Developments and Avenor—will join the council to discuss these changes.
Penrith mayor Karen McKeown said that in the next few years the city would undergo a once-in-a-generation change.
“Penrith is on the cusp of a significant transformation,” McKeown said. “This investment ensures Penrith’s future as a highly liveable, prosperous and sought-after city.
“The redevelopment of 131 Henry Street will set the benchmark for future city developments and be the catalyst for the revitalisation of the Penrith CBD, alongs with the council’s investment in a new city park and the transformation of Soper Place.
“As a key city within western Sydney, Penrith will be the first to connect to the new Nancy-Bird Walton International Airport at Badgerys Creek and surrounding Aerotropolis by metro rail from day one of [its] operations.”
The council chambers design features 8000sq m of flexible commercial space, ground floor retail, on-site parking and a building façade that activates both street frontages.
Woods Bagot principal Jason Fraser said the scheme delivered a workplace of the future. “This building is fundamentally different from commercial buildings of the past,” Fraser said. “It will offer a diverse range of experiences where people can work one day in a garden in the sun, the next at a quiet indoor location and the following on a rooftop overlooking the park.”
A development application is expected to be lodged by the end of the year for the building to replace the original 1958 council chambers. The history of the site will be recognised through a heritage interpretation strategy which includes the reuse of building elements and high-quality public domain features.
The winning design of Soper Place is yet to be determined; to create a four-storey commercial building above a five-level car park with 600 spaces. This will add 6204sq m to the city’s office space as well as a rooftop garden, ground-level landscaping and a multi-use space for the community.
These projects are relatively small in comparison to Toga’s four tower Penway Place project, Cabe’s Penrith Panthers mixed-use precinct, Urban Property Group’s High Street development and Desane’s large-scale apartment addition to the region.
Via The Urban Developer
Nestled along the pristine shores of Cronulla, NSW, the latest luxury duplex development, ‘Azurea’ at Elouera Road embodies ...
The completion of Parkline Place marks a major milestone for Sydney’s skyline, with the 39-storey commercial tower now ...
Milan-based interior design practice Studio Shoo has completed an innovative retail space in Yerevan, Armenia, seamlessly blending sculptural ...
A landmark site in Wollongong’s CBD is set for a major transformation following the approval of The Globe ...









