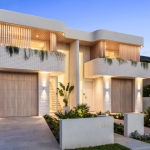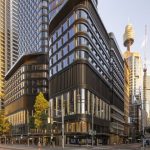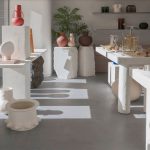Undulating grass roof combines the ‘urban and natural’
An undulating concrete roof topped with grass covers this guest house in the Czech Republic, designed by local architecture studio RO_AR.
To achieve this, the structure was designed with a a rectilinear form facing the city that is clad in thin oak slats and a hill-like, grass-topped form facing the garden and natural landscape beyond.

GALLERY
“Urban space surrounds the site on the south and east sides,” explained studio founder Szymon Rozwałka. “It is a chaotic and random development, often adversely affecting the value of the terrain.”
“We designed a building that was created by the method of land deformation. The terrain was to transition smoothly from the north-west side into an artificial ‘hill’ into which the house was to be placed,” he continued.
On approach, the ground floor has been carved out to create a garage and entrance sheltered by the overhanging first floor. Here, a paved path leads around the side of the home into the garden, greenery on full display not only from the roof but the surrounds.
While the front of the dwelling is more austere, finished in white render and clad with oak battens for privacy, the rear opens onto the garden through fully-glazed facades beneath the curving roof.
“The home seeks to extend the natural context into the interior of the site and into the interiors,” said Rozwałka. “It becomes an abstract body that, through its form and scale, corresponds to the surrounding rocks in the background.”
A paved patio outside the living area overlooks a small pond, and on the first floor, one of the bedrooms opens onto a small terrace that is concealed from the adjacent properties by a section of concrete wall.
Internally, the home’s undulating roof is expressed as an exposed, board-marked concrete ceiling, with large skylights created in the areas where its curves intersect.
The concrete structure has also been left exposed for the internal walls, contrasted by wooden ceilings and staircases and black-metal frames, fittings and furniture.
Images by Viola Hertelová via Designboom
Nestled along the pristine shores of Cronulla, NSW, the latest luxury duplex development, ‘Azurea’ at Elouera Road embodies ...
The completion of Parkline Place marks a major milestone for Sydney’s skyline, with the 39-storey commercial tower now ...
Milan-based interior design practice Studio Shoo has completed an innovative retail space in Yerevan, Armenia, seamlessly blending sculptural ...









