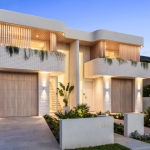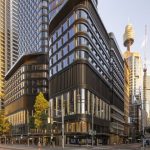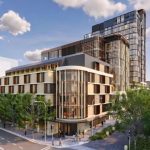‘Uniquely artistic’ $140M Geelong Arts Centre unveiled
The Victorian government has unveiled plans for a $140-million arts centre in Geelong.
The Geelong Arts Centre Little Malop Street redevelopment, funded by the state government and being delivered by Geelong Arts Centre, Development Victoria and Creative Victoria, is being constructed by LendLease.

GALLERY
When completed in late 2023, the centre will be the home for arts and performance in the city, providing locals and visitors with a new “cultural experience reflective of local histories”.
Geelong Arts Centre chief executive Joel McGuinness said the proposal, by ARM Architecture, offered a uniquely artistic approach for a landmark institution for the area.
“This design delivers on our bold vision for this project,” McGuinness said.
“It embraces the cultural precinct and challenges the idea of ‘black box theatres’ that turn their back on the world.”
ARM Architecture director Ian McDougall said the firm, very early on, engaged the Wadawurrung Traditional Owners Aboriginal Corporations as co-designers, as well as also working with other First Nations people in Geelong.
Co-designers on the project include Wadawurrung artist Kait James, and local First Nations artists Tarryn Love, Gerard Black and Mick Ryan.
“Each element of the external design is enriched with a story of its own, whether that be visual references relating back to performance, the historical context of the site or to Wadawurrung culture and traditions,” McDougall said.
“Each of the building’s four levels evokes a different Wadawurrung creation narrative, with Earth and Ochre Country expressed at ground level, ascending to Moonah Forest Country, Sky Country and Night Sky on level four.”
The building will feature a concrete drape running across its front, complementing a circus calliope-shaped entrance, referencing early histories of travelling performance in Victoria.
The new centre will include a 500-seat theatre that can be expanded to an 800-person capacity for standing shows, as well as a hybrid theatre with more than 250 seats connected to the Little Malop Street plaza.
Its internal layout has been designed as a series of multi-purpose spaces, each adaptable to a variety of arts, performance and general community uses.
It will also include a number of foyers, bars and alfresco dining to allow the centre host diverse community events, from concerts and exhibitions to festivals and markets.
Via The Urban Developer
Nestled along the pristine shores of Cronulla, NSW, the latest luxury duplex development, ‘Azurea’ at Elouera Road embodies ...
The completion of Parkline Place marks a major milestone for Sydney’s skyline, with the 39-storey commercial tower now ...
Milan-based interior design practice Studio Shoo has completed an innovative retail space in Yerevan, Armenia, seamlessly blending sculptural ...
A landmark site in Wollongong’s CBD is set for a major transformation following the approval of The Globe ...









