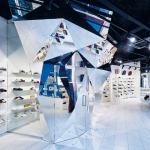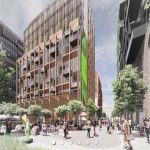University site turned 5-star hotel showcases complex design principles
As part of the city’s extending and transforming of Oosterpark, the former university dissection laboratory was given a new purpose as a 5-star hotel that’s also welcoming for locals.

GALLERY
The overall complexity of this project – combining adaptive reuse, a new wing extension, and strengthening the relationship with the surrounding park – is a reflection of Office Winhov’s overall approach and ambitions.
It was about bringing the old and new together with a balanced new program, a careful integration of the extension, and refined use of materials. The result is a design transformation that respects the building’s pre-existing strengths while introducing harmonious new elements.
Designed by architect Jan Bernard Springer and built in 1908, the build- ing’s massive brick exterior has a formal facade on the street side and three wings facing the park. Throughout the design process, the park remained the main muse: it now literally goes all the way to the building.
Each wing has its own relationship to the park – such as the brasserie located in the new wing, or the bird’s eye view offered from the museum- hall-turned-restaurant. In many ways, this project was about turning a closed monumental building into an accessible building in the park.
Highlights of the existing interior are the walls of glazed brick in the corridors and the large space and truss constructions of the former museum hall. These elements have remained visible and still determine much of the overall atmosphere. Office Winhov worked closely with the client Amerborgh, the operator IHMG and interior architects Studio Linse to create fitting, soft, and welcoming interiors – so the building can better fulfil its new role as a hospitable hotel open enough to welcome the general public, while not compromising on its original special qualities.
Images by Stefan Müller via ArchDaily
Supported by the Australian Institute of Architects and attended by thousands of accredited architectural, design and building professionals, ...
In the world of interior and exterior architecture, few materials offer the visual allure and transformative qualities of ...
The Committee for Geelong has unveiled an ambitious $1 billion vision to transform the Market Square site from ...
Perched atop a modernist monolith, a 19th-century Lorrain-style house appears to hover above the skyline of Metz, France. This ...











