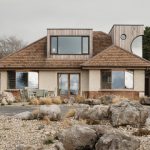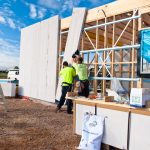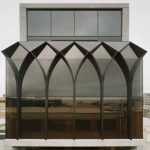Updated plans for 38-Storey Adelaide Tower await Government approval
Walker Corporation’s ambitious proposal for a 38-storey mixed-use tower in Adelaide is now under consideration by the South Australian Government.
Initially envisioned as a modest three-storey retail building within Festival Plaza, the project has evolved into a high-rise development that will significantly alter the city’s skyline, looming over Parliament House.

GALLERY
If approved, the tower will be one of the tallest structures in South Australia, rivaling prominent buildings such as the nearby 29-storey One Festival Tower. The new development plan includes 36 floors of office space with an additional 3000 square meters of civic space spread across four podium levels. This civic space, according to a statement from the South Australian Government, could serve as a venue for parliamentary and cultural events.
The project also promises to enhance public amenities with 800 square meters of public space adjacent to Parliament House. Additionally, two floors dedicated to food and beverage outlets, accessible from Festival Plaza, will feature a terrace with sweeping views of the revitalized Riverbank Precinct.
Premier Peter Malinauskas has endorsed the development, stating that it reflects the growing confidence in South Australia’s economic future and highlights the substantial private capital investment the state is attracting. “The Walker development speaks to the growing confidence in South Australia,” Malinauskas remarked, noting it symbolizes optimism for the state’s future.
In light of the revised plans, a code amendment for Festival Plaza will be initiated. This amendment will address key considerations such as building height, design, heritage conservation, and the interface with the Riverbank Precinct.
Walker Corporation now faces the task of securing planning approval, pre-commitments for the commercial spaces, and selecting a construction firm. If these steps proceed as planned, construction is expected to begin next year, with a target completion date set for mid-2027.
David Gallant, CEO of Walker Corporation, emphasized the project’s alignment with the vision of the company’s founder, Lang Walker, who passed away earlier this year. Gallant highlighted that the tower aims to achieve a 6-star energy efficiency rating and is projected to generate over 9500 jobs. “This project reinforces our ultimate goal to ensure Festival Plaza becomes one of the world’s most celebrated squares,” Gallant said.
As Adelaide awaits the government’s decision, the proposed 38-storey tower stands as a testament to the city’s ambitious growth and the ongoing transformation of Festival Plaza into a vibrant urban hub.
Images via The Urban Developer
Four Winds: A home built as a shelter from the storm, both in the physical and emotional sense. ...
This stunning Federation-era house in Melbourne contrasts its traditional original build with a contemporary extension. Wanting to bring ...
UniSA students can safely and freely navigate building sites and connect theory to practices using the SiteSeer program. ...
Big River Group has launched the MaxiWall, an autoclaved aerated concrete (AAC) lightweight panel that aims to streamline ...
Cubitt Street Tower delivers a striking architectural statement, reinterpreting familiar contextual cues to create a dynamic presence within ...










