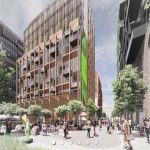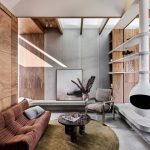Victoria’s ‘Markham Avenue’ project sets new benchmark in social and affordable housing
Markham Avenue, one of Victoria’s first high-amenity social and affordable housing projects designed by Architectus, is starting to welcome renters after reaching completion last month.
Located in Melbourne’s south-eastern suburb of Ashburton, Markham Avenue is a home where residents can enjoy the many amenities afforded to the broader community in a new residential precinct.

GALLERY
Part of the Victorian Government’s Big Housing Build – a landmark $5.3 billion investment in social housing across Victoria – Markham Ave is an exemplar for how collective, adaptive, and responsive design can create a more equitable community.
Working closely with Homes Victoria, Ontoit, Built and Mala, Architectus has designed and delivered a project that is both financially viable and socially sustainable – setting a new benchmark within Homes Victoria’s portfolio of desirable and attainable homes that offer access and proximity to Melbourne’s CBD, which is located just 12 kilometres away.
There are 178 new public housing and affordable homes spread across five buildings within a welcoming environment that borders a community garden, reserve, and Gardiners Creek, as well as offering easy access to the train station, nearby shops, and schools. The homes are ‘tenure blind’, which means they are arranged and designed to be indistinguishable from each other.
Of the 178 dwellings, 111 units are public housing (consisting of 77 one-bedroom and 34 two-bedroom apartments) and 67 units are affordable rentals (consisting of 8 one-bedroom, 49 two-bedroom and 10 three-bedroom apartments) all set within generously landscaped communal spaces for resident amenity.
Architectus Senior Associate, Stephen Perkins said the design of Markham Ave has helped shape Homes Victoria’s agenda across future projects by creating a community development that is high quality, high amenity, universally accessible, and socially sustainable.
“At the heart of this project is a design response that’s respectful, welcoming, and equitable for all residents. That’s why all the dwellings – both social and affordable – are accessible and virtually indistinguishable from one other and integrate with the grain and materiality of the existing context. Our focus was less on designing affordable housing and more on designing well, and for longevity.”
“We hope this project will give residents the dignity they deserve and a home they can feel immensely proud of,” Perkins said.
Working with the precinct’s natural surrounds was paramount to the design of this landscape-led residential community, which carefully balances development and biodiversity protection.
This connection to the land is reflected in the precinct’s courtyards, which integrate the existing tree canopy and retain vegetation to inspire engagement in the communal spaces. The apartment buildings are also set within a new, accessible landscape, with courtyards providing open spaces and new trees to promote the area’s natural beauty.
The contemporary façade employs natural brick of varying hues, with clean lines and traditional brick coursing for a finer grain feel, texture and depth. Matched with metal windows, balustrading and details, this natural palette complements the landscape and offers durable, low-maintenance housing while making a classical architectural statement.
An abundance of windows positioned along and at the end of an exceptionally spacious corridor (designed for residents to interact with each other), ensures there is always natural daylight circulating throughout the building.
Perkins said the design strategy also had to reflect the differing needs and social requirements of the residents and stressed that Markham Avenue was an open and equitable space.
“There are multiple entry points to pass through to access the creek and other natural features. Every renter has good access to light, to the communal courtyard, and amenities such as BBQs, green spaces, and more.”
Markham Avenue will feature as part of the 2023 Open House Melbourne Program ‘Making Home Series’ with tours of the project offered on Saturday 29 and Sunday 30 July.
Images by Peter Clarke and Shannon McGrath Via Architectus Conrad Gargett
The Committee for Geelong has unveiled an ambitious $1 billion vision to transform the Market Square site from ...
Perched atop a modernist monolith, a 19th-century Lorrain-style house appears to hover above the skyline of Metz, France. This ...
New York-based studio Parts and Labor Design has redefined the classic American diner with its sophisticated refresh of ...
The Hug House is a masterclass in spatial layering, material richness, and seamless indoor-outdoor integration. Designed to embrace its ...












