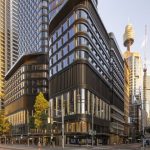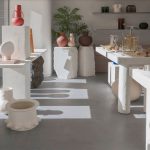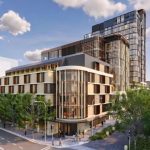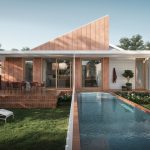Vietnamese wellness centre is a ‘picture of health’
Traditional medicine is a discipline in Vietnamese medicine, by which, ailments are traditionally treated.
The Traditional Clinic SPD project aims to preserve and augment the positive values of traditional medicine, all while modern medicine is most popular, helping people to better understand and take care of their own well-being.

GALLERY
The unique aspect of this practice is the use of natural materials and ingredients in its medicine. Each dose is a mixture of different herbs, made with formulae passed down through many generations and cultures, with strict verification of safety and effectiveness in treatment.
The Traditional Clinic SPD is located in a new mixed utility residential highrise complex in Hanoi. The project is divided into two primary functions. Along with the specialized clinical space on the 7th floor of the building, there is the reception area serving as the information hub, spreading knowledge of traditional medicine to the masses – located in the building’s main hall.
The reception area is located in the main hall of the building, adjacent to one of the busiest traffic routes in the residential area. The design is oriented around the utilization of natural and traditional materials, such as ceramic tilings, natural rock, and wood…, combined to bring about a welcoming feeling and a sense of warmth.
A space soaked in tradition intertwines with the contemporary, modern environment, helps to remedy the industrial setting, and creates an inviting atmosphere, calling on people to experience and discover. The focal point of this space is the curved wall made of a mixture of wood and rock, built using traditional, artisanal methods. The elegant curve not only decides each function but also highlights the image of the traditional pharmacist, carefully and precisely concocting each dose of medicine in front of the wall of cabinets, containing over 110 different herbs, invoking the sense of uniqueness of traditional medicine in the space. By its side are the instructions given by specialists at the counter, helping patients to better understand, to be more reassured and trusting in the methods of traditional medicine.
According to the belief of those who practice this discipline, to effectively cure an ailment, a patient must be treated both physically and mentally. Because of that, the specialized clinical space’s design seeks inspiration from the tranquillity of traditional Vietnamese architecture. The special rhythm of this space is formed by 31 rock columns, spanning the main hallway. Besides that, each specialized clinic is separated by greenery, creating in them the necessary privacy and freshness, further adding to the special rhythm.
Each of the hallways ends opens up to natural elements, granting patients access to more greenery and natural light… bringing about comfort, and relaxation and helping them to reconnect with nature before their treatments commence. Different from the reception area, the clinical space is made with a combination of natural and man-made materials. Glass is used to maximize the project’s ability to receive natural light. This, combined with the vertical architectural elements, gives the space a sense of height and airiness.
Greenery is also an important aspect of this project, not only does it bring freshness into the spaces, but also spread knowledge of traditional medicine and educates people, helping them better understand the different herbs and their medicinal values. Each and every formula can be replicated using herbs and plants familiar to everyday living. Thus, the greenery provides people with an alternative means of taking care of their own health, helps them connect more with nature, become more responsible for their own and nature’s well-being, and less dependent on western medicine.
The Traditional Clinic SPD project demonstrates a combination of human, architectural, and natural elements, utilizing the traditional philosophy of medicine to connect and balance each of them. This aspect, under the context of a busy and dynamic modern way of living, provide people with a tranquil refuge, a space in which they are spiritually and physically healed. The experiences within these clinical spaces also enrich them with knowledge and their relationship with the natural environment. Architecture plays an indispensable role in this project, aspiring to demonstrate as seamlessly as possible the incorporation of traditional and cultural values in a time of rapid and vigor urban development.
Images by Hoang Le via ArchDaily
The completion of Parkline Place marks a major milestone for Sydney’s skyline, with the 39-storey commercial tower now ...
Milan-based interior design practice Studio Shoo has completed an innovative retail space in Yerevan, Armenia, seamlessly blending sculptural ...
A landmark site in Wollongong’s CBD is set for a major transformation following the approval of The Globe ...
As the demand for flexible, resilient, and wellness-focused homes continues to rise, design expert Neale Whitaker has unveiled ...











