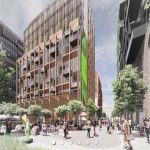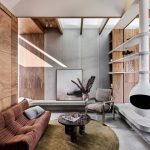Wellness Centre added to plans of inner-city Hotel
Andrew Brown and Benjamin Anderson’s Future Estate has lodged amendments to its planning permit for a hotel in Melbourne’s Cremorne, adding a substantial wellness centre component.
Future Estate was approved to turn the 10-apartment building on 375 and 377 Punt Road into a residential hotel in June 2020.

GALLERY
The approved plans were for a seven-storey building with 61 hotel rooms plus food and beverage spaces.
The new plans filed with the City of Yarra Council propose a two-storey increase and the reduction of the hotel rooms to 31, with wellness spaces to occupy the top four floors.
It would comprise wellness pools, saunas, treatment rooms, plunge pools and a swimming pool.
The proposed changes would lift the construction cost of the project from $5 million to $25 million..
Two basement levels will be the full size of the floorplates above with no carparking spaces.
Hotel rooms will take up the first, second and third floors with a lobby, reception desks and a dining area on the ground floor.
Housekeeping and laundry services will occupy the lower basement level with services while the kitchen, storage and back-of-house areas will be on the upper basement level. Level eight will have the plant area.
An existing building on the site, a seven-storey residential tower, would be demolished.
The approved plans were for a maximum of 200 patrons—the new proposal lifts that to 275.
Plans also include 24 bicycle parking spaces at ground level.
Via The Urban Developer
The Committee for Geelong has unveiled an ambitious $1 billion vision to transform the Market Square site from ...
Perched atop a modernist monolith, a 19th-century Lorrain-style house appears to hover above the skyline of Metz, France. This ...
New York-based studio Parts and Labor Design has redefined the classic American diner with its sophisticated refresh of ...
The Hug House is a masterclass in spatial layering, material richness, and seamless indoor-outdoor integration. Designed to embrace its ...










