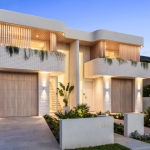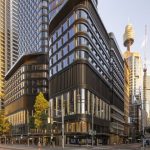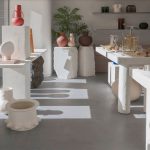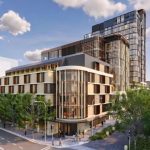'Whole-floor apartments' for third installment of Broadbeach towers
Melbourne developer Little Projects has lodged plans for its third tower at Broadbeach, One Australia.
Little Projects is sticking to the whole-floor apartment model at Broadbeach after selling out the Aperture and Signature projects in the same suburb.

GALLERY
The new ‘skinny tower’ optimises the 690sq m block at 118 Old Burleigh Road to capture views with 33 apartments set across the 37-storey tower.
The DKO Architecture-designed tower looks to the long Italian summer for inspiration for the slender tower, one block back from the beach.
The project comprises 32 three-bedroom apartments and one four-bedroom penthouse.
It also includes three basement car parking levels and a car stacker, with communal amenities on the podium rooftop at Level 1, which includes a pool, dining areas, and a gymnasium.
“The design is inspired by … the idea of le estate or the Italian summer—the ideas of relaxation, inspiration and escape,” the architecture design report said. “The building is conceptualised as a tripartite structure, a piece of paradise suspended between the context of sand and sea, and the sky which floats above in the shape of a tower.
“[It also] draws on a strong modernist language and tradition, which is historically related to a strong European, and Italian, architectural tradition, and also closely linked to a sense of classical and timeless proportions and architectural detailing and language.”
The 37-storey tower will be targeting the luxury owner-occupier market at Broadbeach.
But the narrow block required some design solutions with just 15m of frontage on Old Burleigh Road.
“It takes a slender form with slightly extruded slab edges that assist in building modulation, wind and sun shading, as well as offering residents a sense of privacy.” The report continues, “Balconies are orientated to the eastern maximiseshat maximise the beach view while the west is protected from the harsh sun through screens.”
“The crown balances the repetition of the apartments by reading as a similar volume to that of the podium. The penthouse apartment resides within the crown, taking full advantage of the view. The crown caps off the tripartite form of the building, a strong gesture that reaches to the sky.”
Via The Urban Developer
Nestled along the pristine shores of Cronulla, NSW, the latest luxury duplex development, ‘Azurea’ at Elouera Road embodies ...
The completion of Parkline Place marks a major milestone for Sydney’s skyline, with the 39-storey commercial tower now ...
Milan-based interior design practice Studio Shoo has completed an innovative retail space in Yerevan, Armenia, seamlessly blending sculptural ...
A landmark site in Wollongong’s CBD is set for a major transformation following the approval of The Globe ...









