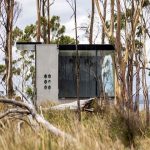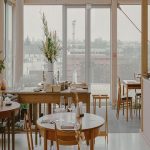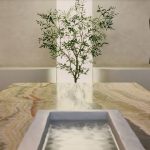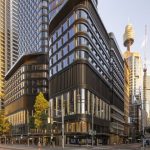A work from home space in an open-floor plan
A family of four with a love for architecture and interior design sought for an architect that could respond to a post-pandemic reality: A `work from home space that would not compromise the new uninterrupted floor plan.

GALLERY
The idea was to create a scenographic narrative using consecutive spatial perspectives generated by full-height doors. Simultaneously, interrupt large amounts of light with small darker ambiances. In addition, the choice of a meaningful materiality that could merge with the remaining treasured elements of the original interiors was a key decision.
This early 20th-century Modernista apartment with daedal Interiors, long dark corridors, a small disconnected kitchen, plenty of service rooms, and dark corners, was a very complicated knot to undo. A new distribution that demanded important structural changes was completed with brand-new electrical, water, and heating-cooling installations.
A `loggia´ corridor- ornamented with a series of custom-made doors is the spine of the apartment. This space opens up in a `secret restaurant´ inspired kitchen where cooking is a meditative ritual for the owners.
The bright monolithic island is surrounded by dark lacquered cabinets. Reaching the living, the ´great hall´ of the apartment, is where the precious ´Noia´ restored floors, brew with the contemporary lighting system and the signature furniture.
The master quarter, opens up to a dark sleek walk-in wardrobe area and from there, to the en-suite bathroom. Custom-made fluted glass screens separate the wet area from the rest, offering a preternatural sensation. This Design & Build complete urban refurbishment includes: architectural concept, details design, structural calculations, permits, project management, construction execution, and restoration works.
Images by José Hevia via ArchDaily
Danish design brand Vipp has ventured to the Southern Hemisphere with the launch of its latest guesthouse, Vipp ...
Situated six storeys above ground, Freia is a striking new addition to Nantes’ urban landscape. Designed by local ...
Canadian studio Ste Marie has infused a serene, spa-like atmosphere into the new Monos store in Toronto, using ...
A 29-storey dual-tower hotel and apartment development has been given conditional approval by the State Commission Assessment Panel, ...
The completion of Parkline Place marks a major milestone for Sydney’s skyline, with the 39-storey commercial tower now ...












