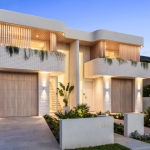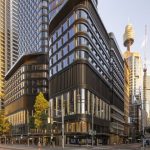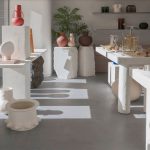Zoncuantla Apartments: A fusion of nature and design
Nestled in the captivating mesophile forest along the old Xalapa road in Coatepec, Mexico, the Zoncuantla Apartments, designed by the talented architect Rafael Pardo Ramos, have emerged as an architectural masterpiece that seamlessly blends into the surrounding landscape.
This remarkable residential project, situated on an 860-square-meter polygonal plot with a steep slope, offers breathtaking panoramic views of the Mexican countryside from every apartment floor.

GALLERY
One of the most striking features of the Zoncuantla Apartments is the unique stonework and multi-layered interiors that create an enchanting interplay of light, shadows, and depth. These elements combine to provide a playful yet serene atmosphere, making every living space a haven of tranquillity.
Rafael Pardo Ramos’s design philosophy for the Zoncuantla Apartments is deeply rooted in the preservation of the natural landscape. Over 50% of the project’s space is dedicated to green areas, ensuring that the development respects the environment. Aesthetically, the project draws inspiration from nature, incorporating materials such as wood, stone, adobes, clay, and earth tones. Notably, a key architectural feature is a wall constructed from rubblework of stone sourced from the very land upon which the building stands, connecting the structure to its surroundings in a meaningful way.
The ground-level apartment boasts a lush garden space adorned with endemic vegetation, creating a seamless transition between the building and nature. Meanwhile, the upper levels feature their own terraces, providing residents with additional social spaces and stunning panoramic views. The Zoncuantla Apartments are designed to encourage exploration, inviting residents and visitors to take playful tours through each level, from public spaces to the most private areas.
In terms of space utilization, the apartments accumulate 470 square meters of construction, demonstrating an efficient use of space without compromising the ecosystem in which they are situated.
The Zoncuantla Apartments are not merely a residential development; they are a testament to the harmonious coexistence of architecture and nature. Rafael Pardo Ramos’s vision and meticulous attention to detail have created a living environment where the boundaries between indoors and outdoors blur, allowing residents to experience the mesmerizing beauty of the Mexican landscape in every corner of their homes. This architectural gem serves as a reminder of the incredible possibilities when architecture and the environment unite in perfect harmony.
Images by Edmund Sumner via designboom
Nestled along the pristine shores of Cronulla, NSW, the latest luxury duplex development, ‘Azurea’ at Elouera Road embodies ...
The completion of Parkline Place marks a major milestone for Sydney’s skyline, with the 39-storey commercial tower now ...
Milan-based interior design practice Studio Shoo has completed an innovative retail space in Yerevan, Armenia, seamlessly blending sculptural ...










