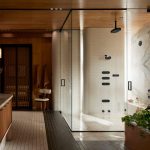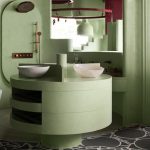Submarine Shipyard Transformed to Modern Office
A huge industrial submarine shipyard in San Francisco now functions as the office space for an HR software company Gusto, a place where employees are encouraged to take off their shoes.
The company provides a cloud-based payroll, benefits, and HR platform, which has grown rapidly to serve over 60,000 businesses.

GALLERY
This expansion resulted in the need for more workspace, which Gusto found at the old shipyard on San Francisco’s eastern waterfront. The area was already undergoing major revitalisation, so the opportunity to move into part of one of its largest buildings seemed too good to pass up.
Berkeley-based Marcy Wong Donn Logan Architects oversaw the adaptive reuse of Pier 70’s dilapidated structures into usable spaces, while complying with heritage listing requirements.
Building 113 – where Gusto is based – led the firm to retain, expose and highlight the enormous steel columns and beams, while making a feature of the machinery that used to hoist ship parts from one end of the building to the other.
Along the centre, the full height of the space was kept open up to the metal truss roof. This area is treated like a massive lounge, with sofas and desk areas for employees to use for casual working and informal meetings.
“The building was reborn as a larger-than-life living room where Gusties and their guests go shoeless for an unprecedented workplace experience,” said a project description from architecture firm Gensler, who was responsible for outfitting the space with furniture, fixtures and equipment.
In opposite corners, two minimal black staircases provide access to the upper floors and create a strong contrast to the industrial finishes. A secondary structural frame was tucked behind the original supports to create mezzanine levels on either side.
Offices spaces and meeting rooms are situated below, leaving the top level open for more lounge spaces and kitchen areas. These take advantage of the building’s large arch-shaped windows and exposed brickwork.
At the front entrance, glass panels stretch floor to ceiling to show off the scale of the structure.
“By building [Gusto] a unique and highly-tailored work environment, we hope to support their growth and innovative ideas,” Gensler said.
Photography by Rafael Gamo
Kohler has unveiled its Anthem+ Digital Showering System that creates an immersive experience for its users. Adjustable via a custom ...
MuseLAB's new Mumbai showroom for bathware brand Aquant is an innovative way to experience a bathware discovery space. ...
IAPMO, a certification partner accredited by the Joint Accreditation System of Australia and New Zealand (JASANZ), has celebrated ...
The Albanese Government introduced incentives to address Australia’s tradie shortage and subsequent housing crisis. From 1 July 2025, ...
ISH, the world’s leading trade fair for HVAC and water, opens its doors in Frankfurt, Germany from 17 ...













