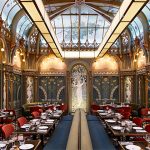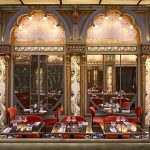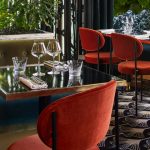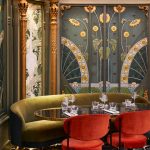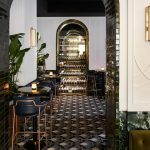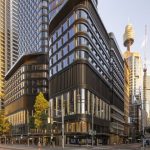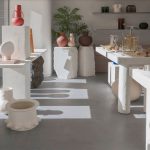Art-Nouveau Beefbar Steakhouse
The ornate wall panels of a previously hidden 19th-century atrium informed the transformation of this steak restaurant by design duo Humbert & Poyet.
Beefbar Paris has been decked out in sumptuous jewel tones to complement the art nouveau wall panelling that appears in the main dining atrium, creating what Humbert & Poyet describe as a “game between sobriety and eccentricity”.
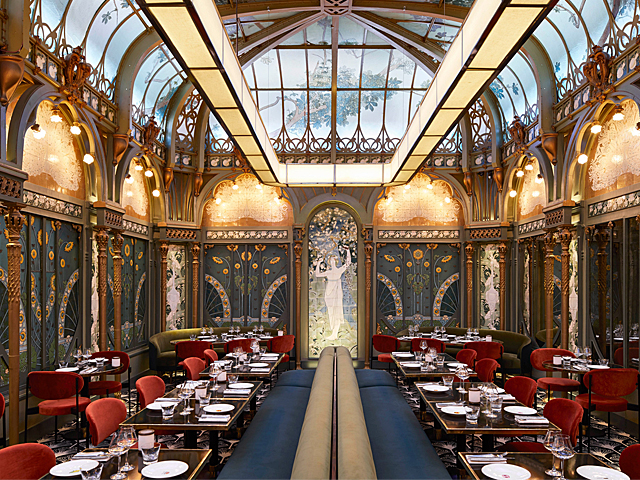
GALLERY
This is the eighth Beefbar to open, joining worldwide branches in locations such as Monaco, Hong Kong and Budapest.
“Each Beefbar is different as they’re inspired by the city or country they’re in, but this one is special – all the inspiration for this project comes from the 19th-century room,” founders of the studio, Emil Humbert and Christophe Poyet said.
The restaurant is located just off Champs Elysées, occupying the former site of prestigious eatery The Fermette Marbeuf. Although The Fermette Marbeuf opened in back in 1898, the atrium wasn’t discovered until almost 80 years later as the room had been walled-in since world war two when it had to be hidden from Nazis.
Despite the atrium being heritage-listed in 1983, Humbert & Poyet found it to be in a severe state of ruin and in need of a complete restoration; several of the surfaces were crumbling away or had been covered up with air conditioning services.
The room is now centred by an olive-green and navy-blue seating bench, echoing the hue of the foliage depicted on the wall panels. Contrast is offered by red velvet dining chairs that have been placed around brass-edged tables, matching the room’s carved gold pillars.
Monochromatic carpet with a sprig-like motif has also been installed in the atrium, intended as a visual nod to the sunflowers seen on the walls and leafy branches that have been drawn on the ceiling. This runs through to Beefbar’s adjoining rooms, where the lower half of walls have been clad in dark green marble. Arched doorways lined in glossy emerald tiles lead through to a mirrored bar area, where guests can grab a drink at more casual high tables and blue leather stools.
Millimeter Arkitekter opted for a similarly decadent aesthetic when completing the interiors of Stockholm’s L’avventura restaurant, which is set inside an old cinema. It features stucco ceilings, classical wall murals, and even a pair of olive trees at its centre.
Photography by Francis Amiand.
Unox Casa is the high-end residential division of UNOX, the world’s top-selling brand of professional ovens, born to ...
The completion of Parkline Place marks a major milestone for Sydney’s skyline, with the 39-storey commercial tower now ...
Milan-based interior design practice Studio Shoo has completed an innovative retail space in Yerevan, Armenia, seamlessly blending sculptural ...
