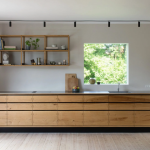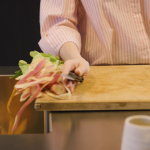BIG Restaurant
Bjarke Ingels Group (BIG) has designed a cluster of buildings as the new home for Noma, one of the world’s most acclaimed restaurants.
Situated between two lakes within the community of Christiania in Copenhagen and built on the site of an ex-military warehouse once used to store mines for the Royal Danish Navy, the project is imagined as an intimate culinary garden village.

GALLERY
With interiors completed in collaboration with Studio David Thulstrup, the project dissolves the restaurant’s individual functions into a collection of separate yet connected buildings.
Built with a total of 11 spaces, the new Noma was made using the finest materials best suited for each space’s function. Every part of the restaurant experience – the arrival, the lounge, the barbeque, the wine selection and the private company – are all clustered around the chefs. From their central position, they are set with an overview while allowing guests to follow what would traditionally happen behind-the-scenes. Outside, the restaurant’s three greenhouses are used as a garden, test kitchen and bakery.
Each ‘building within the building’ is connected by glass-covered paths for chefs and guests to follow the changes in weather, daylight and seasons, making the natural environment an integral part of the culinary experience. The 40-cover dining room and adjacent private dining room are made of stacked timber planks that resemble neatly piled wood at a lumber yard.
Guests have the opportunity to walk through each of the surrounding buildings and to experience Nordic materials and building techniques, such as the barbecue, which is a giant walk-in hut, and the lounge that looks and feels like a giant fireplace made entirely of brick.
Danish architect Kristian Ahlmark has designed a kitchen unit for the Lithuanian brand KongaCph, crafted from a single ...
The Enviro-Green Waste Machine by Abey offers a sleek and innovative solution to managing kitchen scraps, making it ...
A former chocolate factory in Sydney’s Haymarket district has been given a new lease on life, transformed into ...












