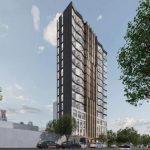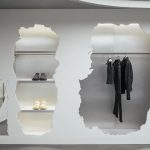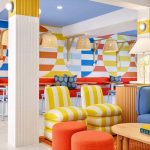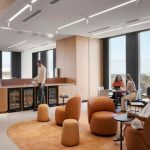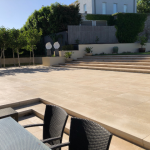Apple brings in the green
The newest Apple store in Macau has been filled with greenery to reflecting a growing desire for an inviting, contemplative space where technology and arts come together.
Foster + Partners once again joined forces with Apple’s design team — led by Jonathan Ive and Angela Ahrendts — to create a greenery-filled store in Macau.

GALLERY
Providing a stark contrast to the bustling city, Apple Cotai Central appears as a welcoming luminescent cube set within a quiet bamboo grove and an external plaza.
Access to the apple store is provided via the plaza, a space that forms an “urban room” that draws people into the site. The structure itself has been conceptualised by Foster + Partners as a “paper lantern”, which surrounds visitors with glowing stone panels. These interior elevations shimmer throughout the day, while at night the cube radiates a warm glow. The façade comprises five layers of glass integrated with incredibly thin layers of stone, a composition that lends the building its distinctive materiality.
A bamboo grove at the centre of the scheme pierces the soaring atrium, which is topped with a large skylight. The ground level is wrapped in a glazed façade that looks onto a layered bamboo screen, providing a heightened sense of enclosure. Two grand stone staircases lead to the upper level, lit by skylight strips that bring in filtered natural light. Here, display tables are arranged around the central atrium looking onto the bamboo grove below.
“We wanted to create something very simple and pure — a beautiful and elegant building that complements the sounds, sights and colours of Macau, while embodying a sense of clarity and quietude,” explains Stefan Behling, head of studio, Foster + Partners. “The design creates two distinct spaces, one inside and one outside, imbued with a sense of authentic beauty arising from the innovative use of natural materials.”
A tiny triangle of land in Adelaide’s CBD is set to make a big impression, with plans lodged ...
CAMPERLAB, the experimental arm of Spanish footwear brand Camper, has opened its first standalone flagship in the heart ...
New York design studio BHDM has brought a vibrant new energy to the Wild Palms Hotel in Sunnyvale, ...
Designed to rise from the ochre-rich terrain of the Adelaide Hills, the Flinders University Health and Medical Research ...
We’re thrilled to showcase our stunning project in Toorak, designed by the talented Anthony Trumble of Designer Gardens ...









